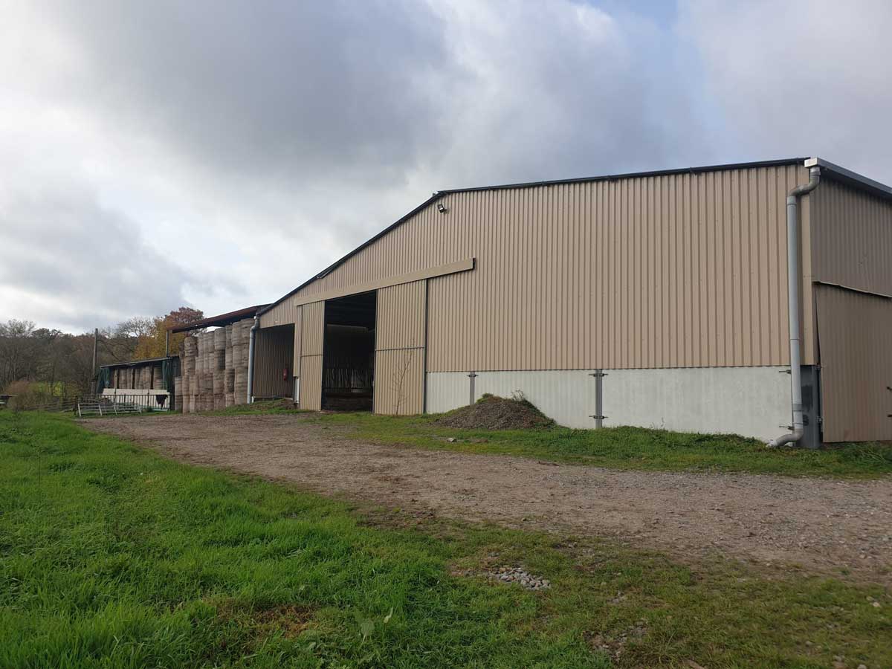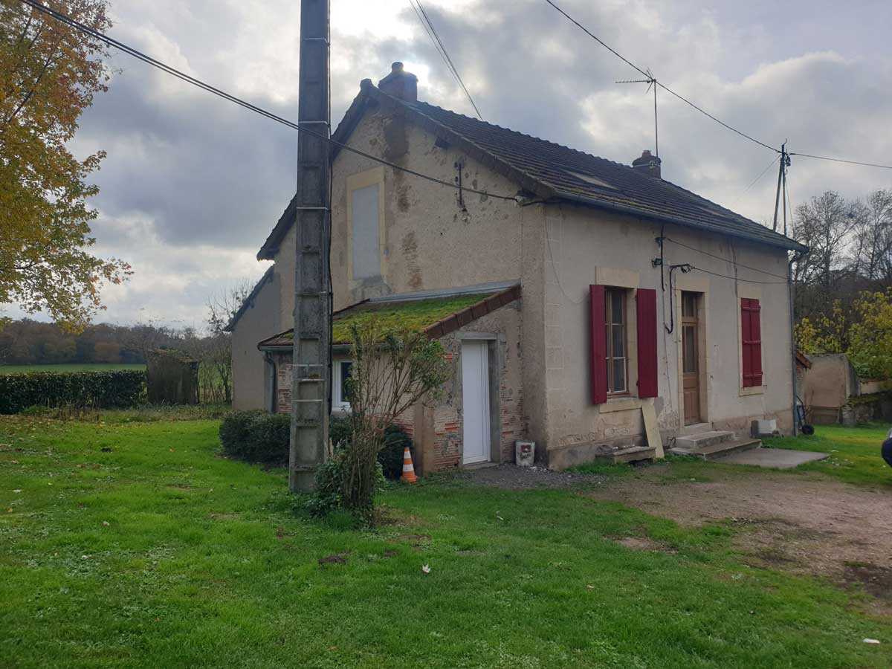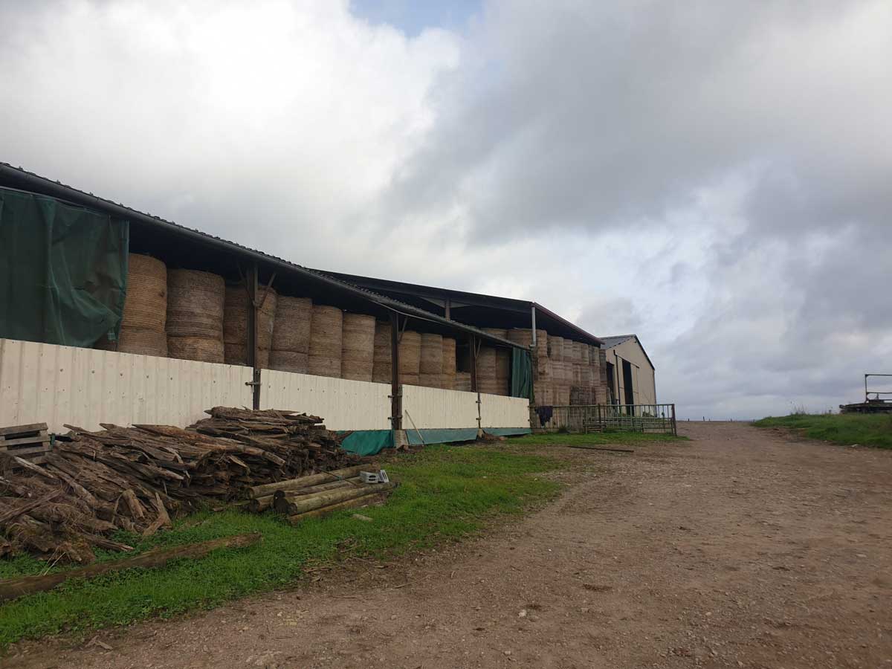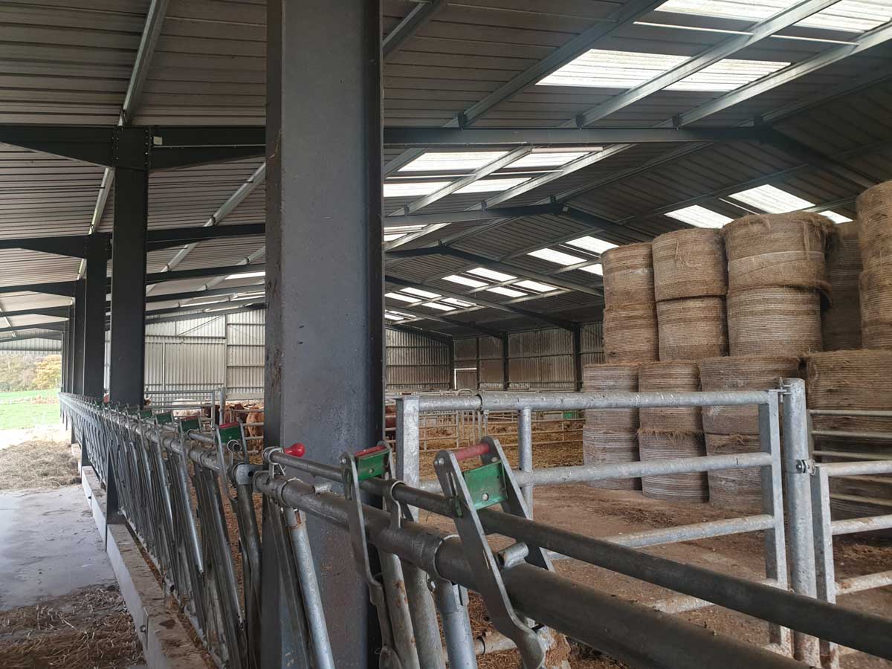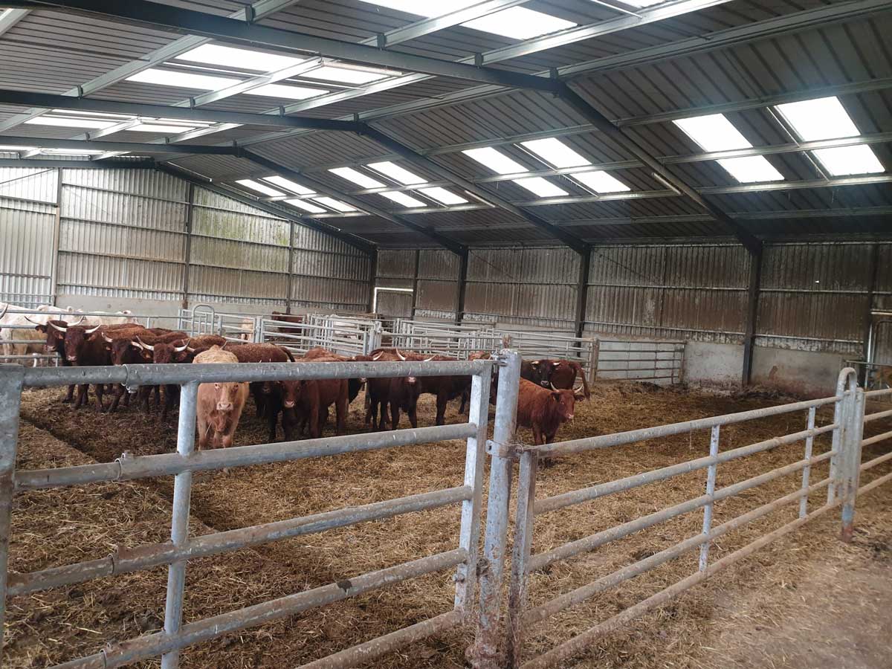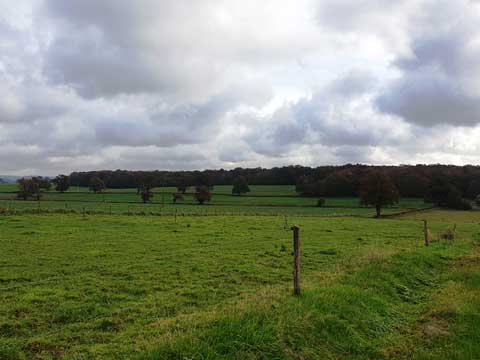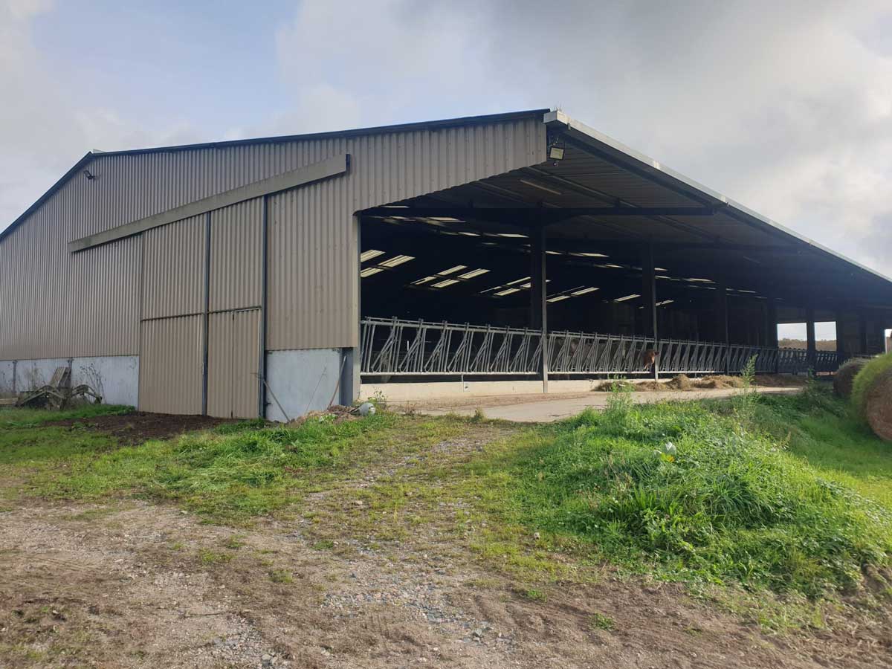
Beef cattle farm with recent buildings and a house on 7 hectares of private land and 73 hectares of leased land
- Nièvre (58), Region Bourgogne-Franche-Comté
- Beef cattle farms
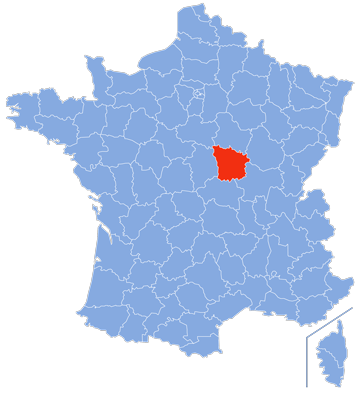
The farm is individually operated, and the transfer can take place as quickly as possible. Activities include beef cattle, pasture, and arable farming.
The agricultural land consists of 40 hectares of grassland adjacent to the buildings and two blocks less than 6 kilometres from the buildings.
The soil type varies from chalky, clay, and loamy soils with average to good fertility. The pastures are fully fenced and have a water connection with their own meter.
The transfer includes the sale of 7 hectares surrounding the agricultural buildings and the house. In addition, 73 hectares of land are being transferred under lease agreements.
There’s a recently built, fully equipped, 1,300 m² barn (five years old) that houses 64 females and their calves. Then there’s a 500 m² shed, equipped with feed racks for 32 animals and hay storage. There’s also a 360 m² barn for young cattle with 32 stalls and a separate 200 m² area with six stalls for bulls.
There is also a hay barn of 300 m².
The large original barn of 360m² is used for storage and an apartment has been built inside it for rental or interns.
There is a private water supply, which provides drinking water to the stables and adjacent plots. A connection to the city water supply is also available.
The agricultural equipment is available for sale and can be purchased as a whole or individually. The offer includes two tractors, haymaking equipment, and small agricultural equipment. A list is available upon request.
Livestock is not included in the purchase. There is, however, a stock of hay available for sale.
The company home is situated in its own courtyard, offering a degree of privacy. It has two floors and a total living area of 120 m². The ground floor comprises an entrance hall, a kitchen, a spacious living room, a bathroom, and a utility room. The first floor has four bedrooms, a bathroom, and a separate toilet. The house also includes a cellar. Heating is provided by two chimneys with built-in fireplaces and electric radiators. The house has single-glazed windows with secondary glazing. The entire upper floor needs to be repainted.
The farm was originally part of a larger estate; the adjacent manor house is used as a family holiday home by the former owners. The surrounding woods are also owned by this family. The unpaved access road is maintained by the farmer, as he also has the right to use it.
This ensures a truly peaceful location.
The company is located in the Nièvre department, approximately 10 kilometres from the city of Nevers.
The village also has a small primary school, and for secondary education, the next village is 3 km away. There you’ll also find a supermarket, various shops, a doctor, and a veterinarian.
For the real estate: 7 hectares of land, the commercial buildings and the house € 410,000.
Excluding materials and supplies, excluding 5% AVS-France brokerage fees and notary fees/transfer taxes.
The listed asking prices are indicative and not contractual.
Details, figures, and prices in the text may differ from actual prices.
Inquire about the latest status:
