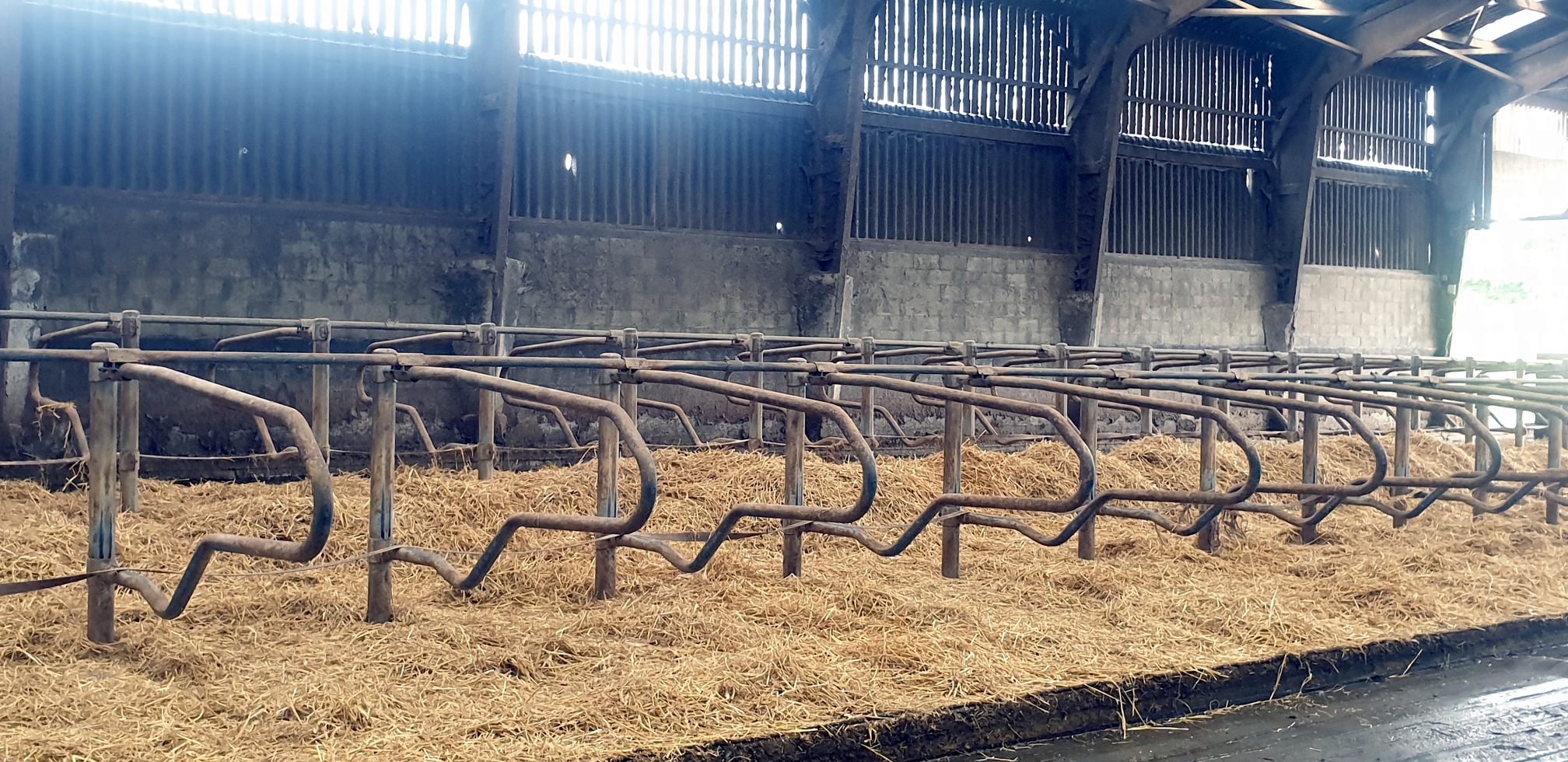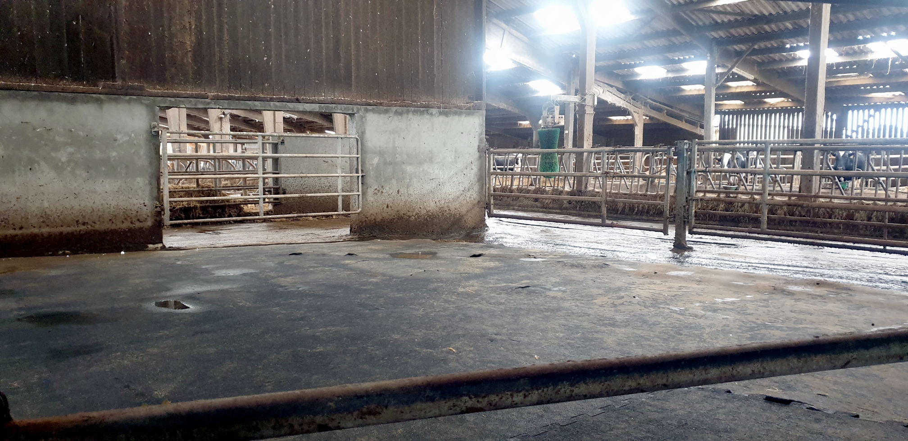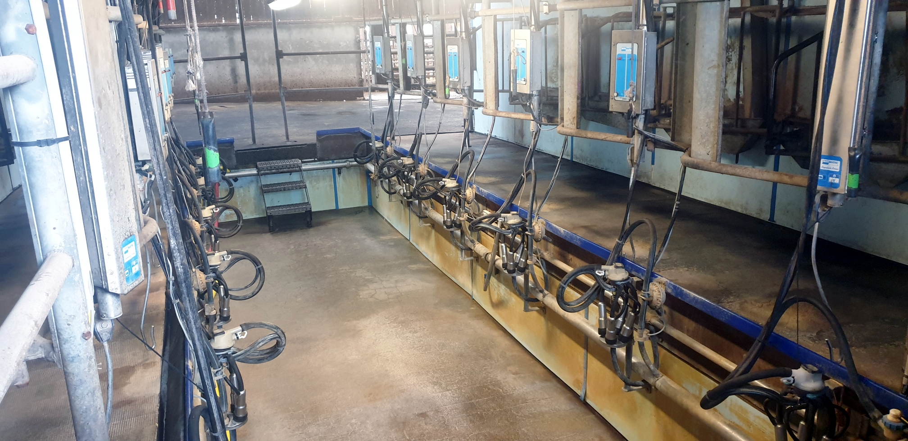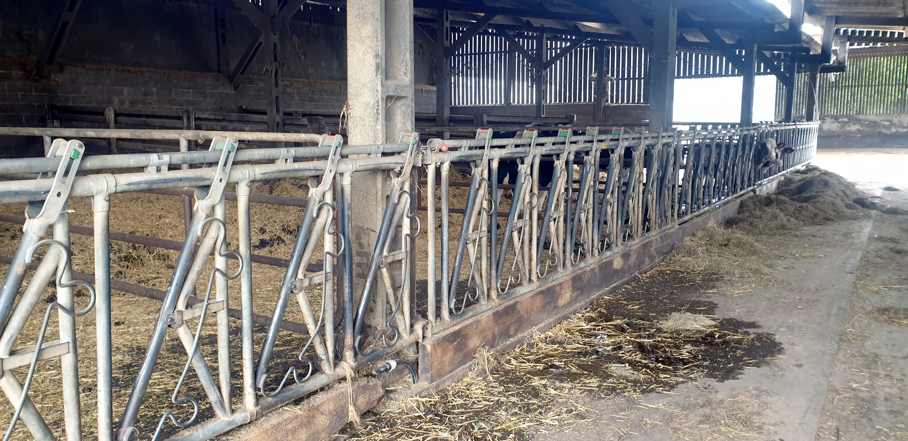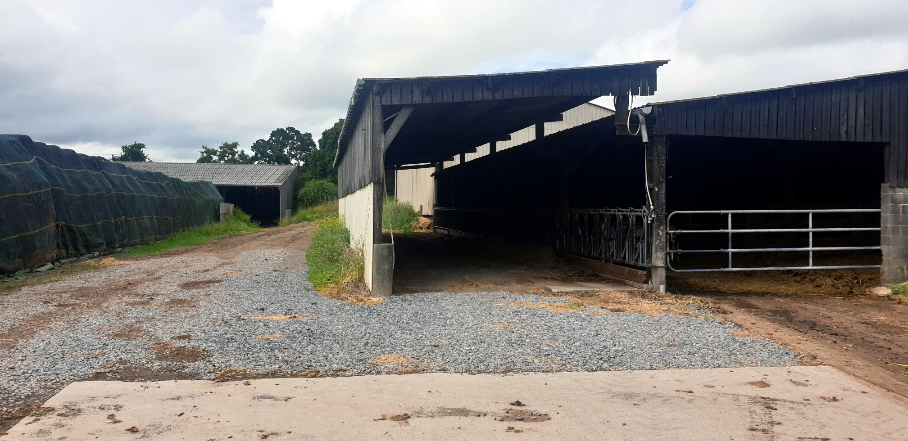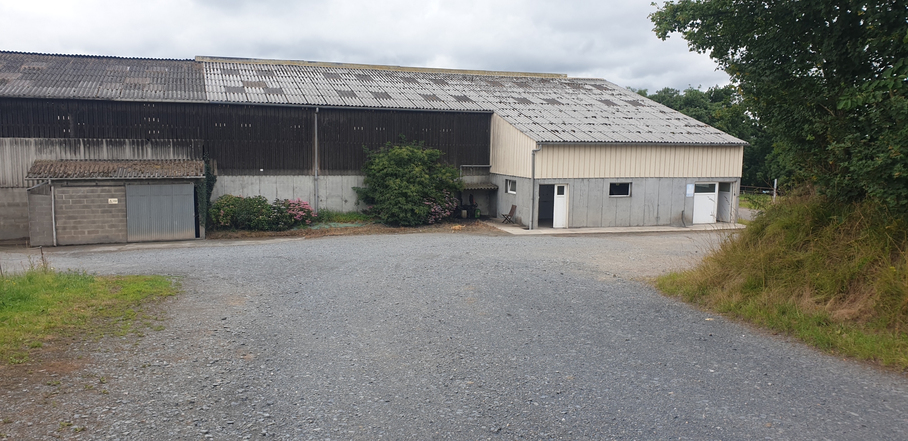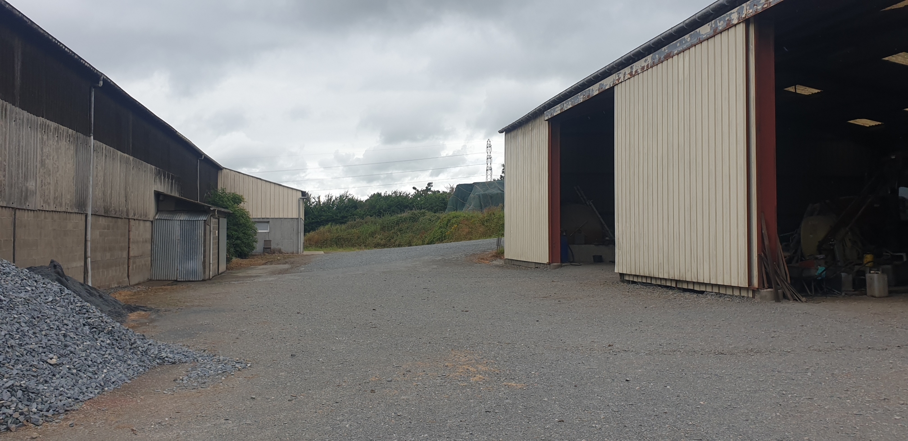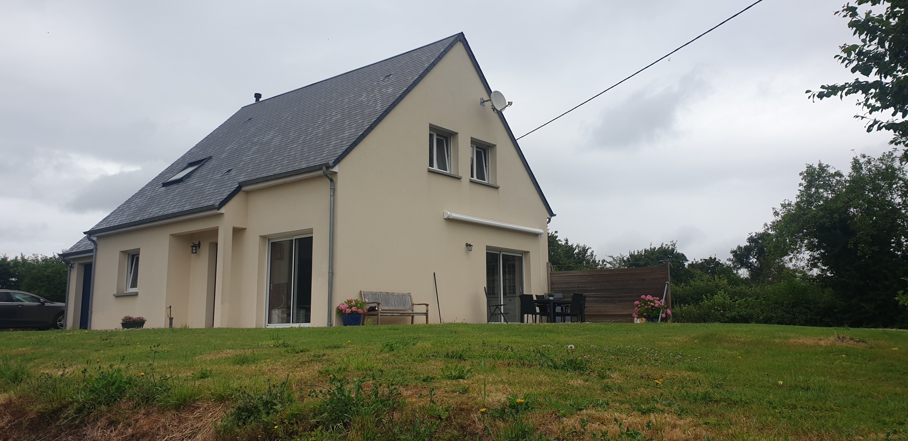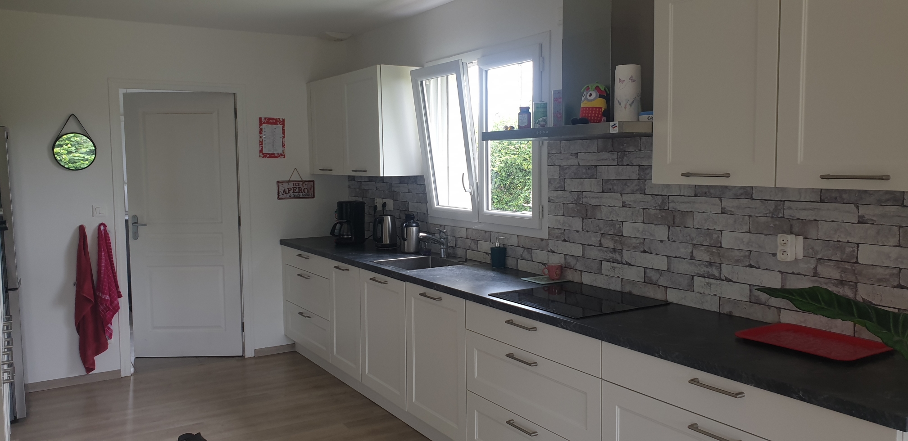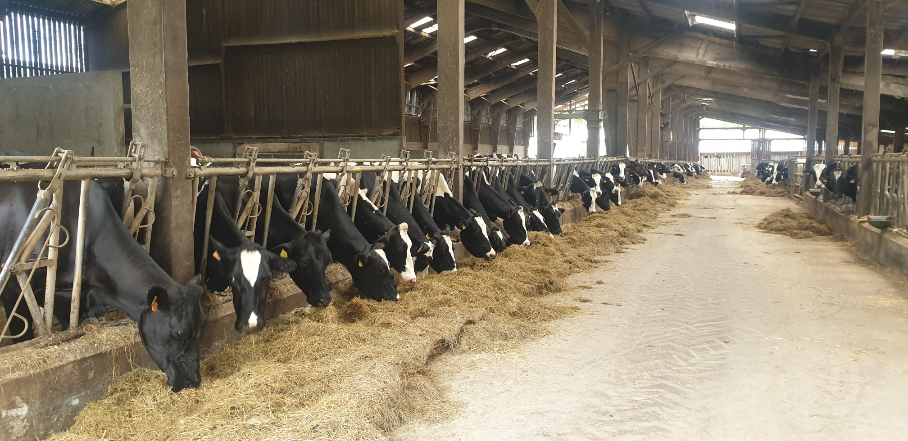
Dairy Farm – 670,000 L on 104 ha including 77.5 ha owned.
- Manche (50), Region Haute-Normandie
- Dairy farms
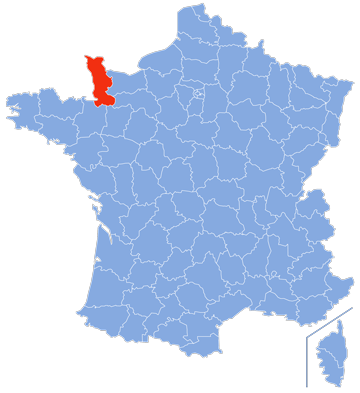
The farm covers 104 hectares, of which 77.5 hectares are owned. Almost all plots are adjacent to the farm buildings and are used for grazing. Stabilized tracks lead to the parcels. All fields have access to water, either from a river or via pipes from the farm’s private spring. The land consists of permanent pasture. The soil is clay (stone-free), and 80 hectares are drained.
There is a large free-stall barn with 3 rows, 135 straw-bedded cubicles, and 200 headlock feeding places. The solid alleys are equipped with rope scrapers. The barn also has 6 straw-bedded calving pens. On the other side of the main building, youngstock are housed in large group pens on straw. Milking takes place in a functional 2×6 Boumatic herringbone milking parlour with automatic cluster removers. In front of the parlour, there is a 15 x 15 m holding area.
Perpendicular to the barn is a large covered manure store of 670 m², with an internal partition to allow liquid manure to drain into a round slurry pit of 400 m³.
There are also two additional straw-bedded barns for youngstock (284 m² and 440 m²). Calves are housed in a well-insulated former barn.
Furthermore, there is a large hay/straw shed of 620 m² and a large silage clamp. On this farm, it was decided not to make silage in clamps; instead, all forage is baled and wrapped, then stored on the silage pads.
There is also a 520 m² machinery shed, which can be closed with large sliding doors, plus some smaller old storage buildings.
The farm is sold without machinery. A detailed list of available equipment is provided. Purchase is optional and therefore not included in the price.
The farm is sold without livestock. Purchase of part of the heifers is possible.
The 7,000 L bulk tank is rented from Lactalis. The current milk quota of 670,000 L can easily be increased to 750,000 L. For a young farmer’s installation, a growth plan towards a higher quota can be requested from the dairy if desired.
There are two houses on the property.
- The first is a newly built house (2021), very comfortable, equipped with a heat pump and PVC windows, rated A+ for energy efficiency. It includes a large living room with open kitchen, one bedroom, shower, and toilet on the ground floor. Upstairs there are three bedrooms, a bathroom with shower and bathtub, and a separate toilet. The house also has an integrated garage and a compliant septic tank.
- The second house is the original farmhouse, with a living room, separate kitchen, shower, toilet, and three bedrooms. This house is perfectly habitable and ideal as a holiday home for family, friends, or trainees.
The farm is located at the end of a dead-end road, with no direct neighbours. About 3 km away is a village with a primary school, and in another nearby village there is also a school and a small supermarket. For shopping, Saint-Lô is just 15 minutes away, and a brand-new shopping centre is 10 minutes away.
This is an active farming region with good infrastructure: veterinarians, tractor dealers, and other services are plentiful. It is also a tourist area: the historic WWII D-Day beaches are only half an hour’s drive away. The distance to Breda is about 650 km via the coastal road, without passing through Paris.
Annual EU subsidies amount to around €36,000.
For 77.5 ha of owned land, farm buildings, two houses, transfer of leases, and subsidy rights, the asking price is: €1,554,000.
Purchase Costs:
AVS France agency fee: 2.5% + notary fees and transfer duties (around 10% of the purchase price).
In addition, stocks must be taken over at their market value.
.
The listed asking prices are indicative and not contractual.
Details, figures, and prices in the text may differ from actual prices.
Inquire about the latest status:
